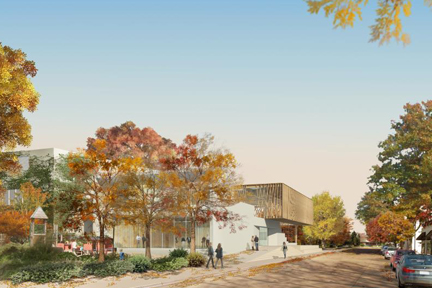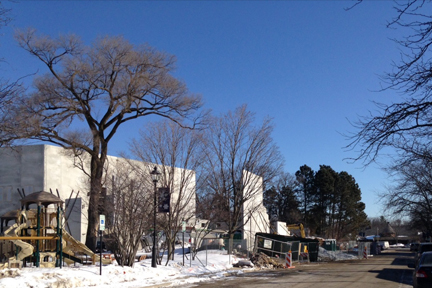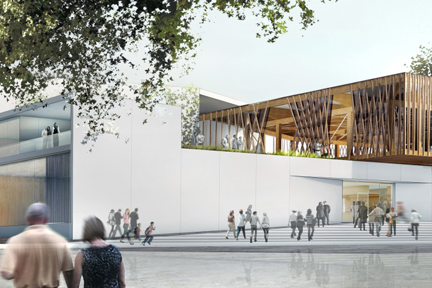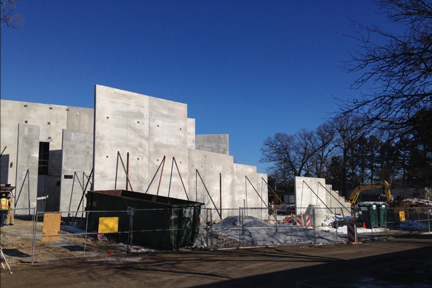During these cold, winter months, W.E. O’Neil has continued to make progress on getting the main structure of the new theatre constructed. The vast majority of this work consists of putting up the precast concrete walls and the structural steel. With the exception of the lobby (structured out of glu-laminated wood and Port Orford Cedar timbers, along with glass), we have reached a point where the rest of the main structure is complete. Below are a few points of comparison to show where we are today compared to what the building will look like once the walls are covered in plaster, the glass windows/walls are installed, and the walls are covered in ivy:

Rendering from the west at Vernon Avenue and Tudor Court, with ivy-colored walls

As of March 2, 2015

Main entrance as seen from Tudor Court, with plaster walls, the Rehearsal Room to the west and the Grand Gallery Walk featured to the east

As of March 2, 2015
As we look towards the coming spring and summer (and nicer weather!), some upcoming construction milestones are:
- March/April – Wooden Lobby Structure an Grand Gallery Walk Erected
- May/June – Glass/Windows/Roofing
- Summer – Begin Work on Interiors and Theatrical Systems
More about Our New Home
Construction Updates | On To a New Stage Campaign | Vision and Design | Press | Frequently Asked Questions


No comments yet.